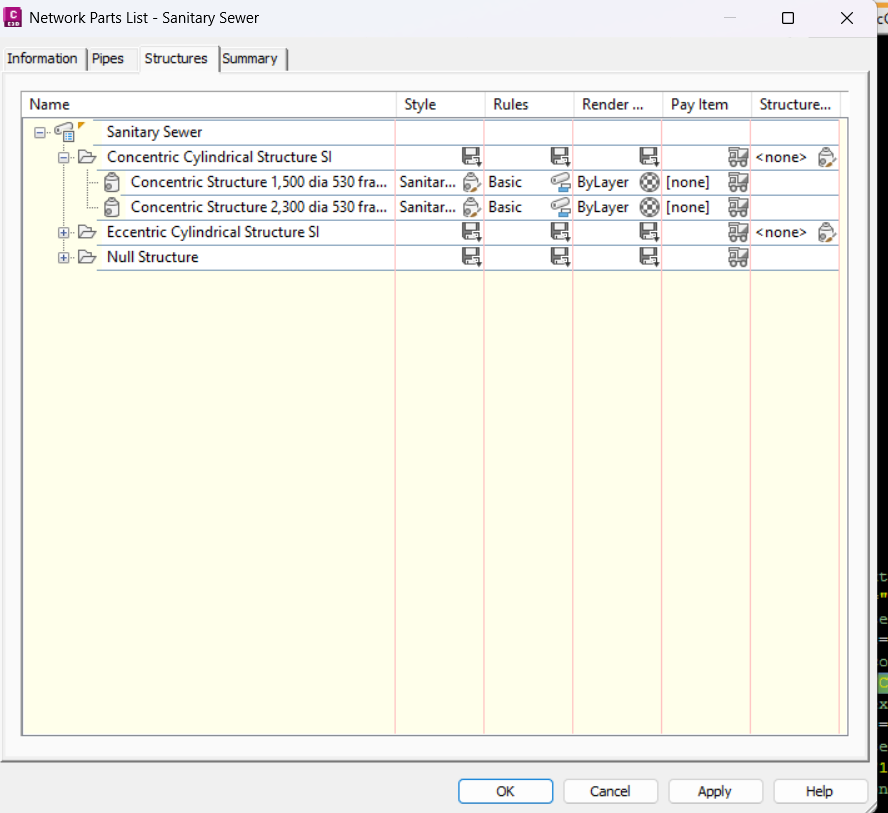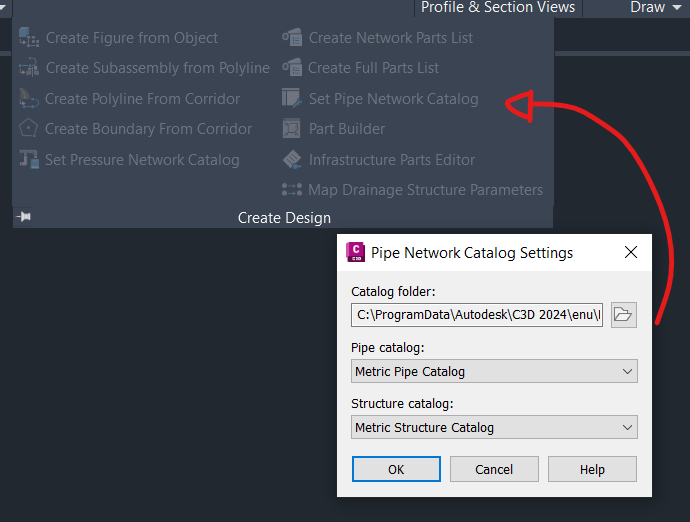Disclaimer #
This article is intended for educational purposes only and assumes you are working with legally obtained Autodesk software and catalogs. It’s not an endorsement to actually edit the Network Catalog or DWGs without Civil 3D and it’s accompanying tools.
No Autodesk files are redistributed.
Motivation #
This is written for those who want to understand in depth how the Part Size in the Gravity Part Catalog is linked to the Part Size you see in the drawing, and how you can add/edit/remove sizes by just editing XML files in Notepad++, without using the Part Builder.
Hacking the Part Catalog in Notepad++ #
If you want to create new shapes for pipes or structures, Part Builder is the way to go. But if you already have existing Part Catalogs and Part Families, and all you want is to add sizes or modify the relationship between different variables, you don’t need Part Builder—or even Civil 3D—at all. You can use Notepad++ or any XML editor to do it.
You only need to know how to link the Part Family to the correct XML file, and you’re good to go.
The *.apc file #
In the example below:

The Part Family is something like “Concentric Cylindrical Structure SI” or “Eccentric Cylindrical Structure SI.” It’s essentially a list of same-shaped Part Sizes with different dimensions.
Internally, the Part Family is identified by a context called Catalog_PartID. This Catalog_PartID links the Part Family name like “Concentric Cylindrical Structure SI” to the correct XML files, via an intermediate file: the .apc file.
Here’s a more descriptive example. Recall that the default current part catalog is set to the following directory:
C:\ProgramData\Autodesk\C3D 2024\enu\Pipes Catalog\
And we set the Pipe Catalog and Structure Catalog to the respective catalog: Metric Pipe Catalog and Metric Structure Catalog.

- You can navigate to the
C:\ProgramData\Autodesk\C3D 2024\enu\Pipes Catalog\Metric Structures\folder and find yourself a Metric Structures.apc file. - Then you can open up the file in Notepad++, and look for the exact string “Concentric Cylindrical Structure SI.”
- That “Concentric Cylindrical Structure SI” is nested under a
PartXML section with a specific ID. In my case, the ID is “F4657229-FA05-4718-9B1A-9230101749E6.” - Importantly, if you are accessing it via the .NET API, this ID is the PartFamily.GUID. This simply means that you can trace the Part Size properties definition in XML from all the way from Part Catalog, as long as you know the registry location of the Part Catalog, as an alternative to whatever is exposed by the Civil 3D .NET API.
- Inside the .apc file, you will also find the link to the
AeccStructConcentricCylinder_Metric.xmlfile, which is where the different Part Sizes for “Concentric Cylindrical Structure SI” are stored.
The Aecc*.xml file #
The Aecc*.xml** file stores all the configurations for the part sizes. Again, this file is editable in Notepad++ or any XML editor.
Open it up in your favorite editor and you can verify that the Catalog_PartID is still the same, namely “F4657229-FA05-4718-9B1A-9230101749E6.”
This is how it looks like ( some definitions are omitted for brevity):
<?xml version="1.0"?>
<LandPart desc="Part Table" version="1.0" xmlns:xlink="http://www.w3.org/1999/xlink" fixColumn="C1">
<ColumnConstView desc="Parameter-driven Display" id="CCV1" viewKey="3d" viewName="AeccPartRecipe" pathsRelativeTo="Table">
<Images>
<Image>
<URL xlink:title="Part Reference Image" xlink:href="AeccStructConcentricCylinder_Metric.bmp"/>
</Image>
</Images>
<Recipe>AeccStructConcentricCylinder_Metric.dwg</Recipe>
</ColumnConstView>
<ColumnConstList desc="Inner Structure Diameter" dataType="float" unit="mm" name="SID" id="CCL1" visible="1" context="StructInnerDiameter" index="0">
<Item id="i0">1200.0000</Item>
<Item id="i1">1350.0000</Item>
<Item id="i2">1500.0000</Item>
<Item id="i3">1800.0000</Item>
<Item id="i4">2050.0000</Item>
<Item id="i5">2300.0000</Item>
<Item id="i6">2550.0000</Item>
</ColumnConstList>
<ColumnConstList desc="Wall Thickness" dataType="float" unit="mm" name="WTh" id="CCL3" visible="1" context="WallThickness" index="0">
<Item id="i0">125.0000</Item>
<Item id="i1">150.0000</Item>
<Item id="i2">170.0000</Item>
<Item id="i3">200.0000</Item>
</ColumnConstList>
<ColumnConstList desc="Floor Thickness" dataType="float" unit="mm" name="FTh" id="CCL4" visible="1" context="FloorThickness" index="0">
<Item id="i0">150.0000</Item>
<Item id="i1">170.0000</Item>
<Item id="i2">200.0000</Item>
<Item id="i3">250.0000</Item>
</ColumnConstList>
<ColumnConst desc="Part Name" dataType="string" unit="" name="PrtNm" id="CC3" visible="0" context="Catalog_PartName" index="0">AeccStructConcentricCylinder_Metric</ColumnConst>
<ColumnConst desc="Part Description" dataType="string" unit="" name="PrtD" id="CC4" visible="1" context="Catalog_PartDesc" index="0">Concentric Cylindrical Structure SI</ColumnConst>
<ColumnConst desc="Part ID" dataType="string" unit="" name="PrtID" id="CC5" visible="0" context="Catalog_PartID" index="0">F4657229-FA05-4718-9B1A-9230101749E6</ColumnConst>
<ColumnCalc desc="Structure Diameter" dataType="float" unit="mm" name="SBSD" id="CCA6" visible="1" context="StructDiameter" index="0">$SID + (2.0 * $WTh)</ColumnCalc>
<ColumnCalc desc="Structure Height" dataType="float" unit="mm" name="SBSH" id="CCA7" visible="1" context="StructHeight" index="0">$SRS + $FTh</ColumnCalc>
<ColumnCalc desc="Vertical Pipe Clearance" dataType="float" unit="mm" name="SVPC" id="CCA8" visible="1" context="StructVertPipeClearance" index="0">$SFH + $SCH + $SBPC</ColumnCalc>
<ColumnCalc desc="Workplane Offset 1" dataType="float" unit="mm" name="WPOf1" id="CCA9" visible="1" context="Geometry_WorkplaneOffset" index="1">$SFH</ColumnCalc>
<ColumnCalc desc="Workplane Offset 2" dataType="float" unit="mm" name="WPOf2" id="CCA10" visible="1" context="Geometry_WorkplaneOffset" index="2">$SFH + $SCH</ColumnCalc>
</LandPart>You can easily verify that the above definition corresponds to what you see in the Part Builder.
So, adding a new size is merely a matter of adding a new entry in the XML file. Similarly, deleting a size is just a matter of removing an entry.
Likewise, Civil 3D allows you to express the relationship between two properties as an equation in the XML file (e.g., SBSH = $SRS + $FTh). You can just as easily alter the expression in the XML file.
What about the *Pipe_Metric.xml? #
One might notice that for pipe XML files, there is a peculiar section called Primary Key at the top, which contains many rows with unique identifiers (UUIDs). They are typically represented as 32-character hexadecimal strings, often displayed with hyphens separating certain groups of characters. Something like this:
<ColumnUnique desc="Primary Key" datatype="string" name="UUID" visible="0">
<RowUnique id="r0">1815E08D-5B6A-42B0-8711-3F4839A38301</RowUnique>
<RowUnique id="r1">8AEAAAC3-CFFE-4D85-B964-03680E46A993</RowUnique>
<RowUnique id="r2">9651A85A-17F5-40F6-B50E-0887D25D5F7A</RowUnique>
<RowUnique id="r3">493FA146-5743-4F5F-81BB-E4D06B51B08A</RowUnique>
</ColumnUnique>Again, to add a new Part Size, you just have to add a new row to each XML section accordingly. So for the UUID section, you can use an online GUID/UUID generator to generate one; it doesn’t really matter what the actual UUID is, as long as it is unique enough.
But what about the function same name .bmp and the .dwg file? #
I haven’t tested it out, but my guess is that it’s for templating purpose, especially the dwg file. To determine what is the correct 3D profile of a Part, Civil 3D will first lookup on how parameters like BdyD1, BdyD2 and all are defined in relation to Structure Diameter, Structure Length and Structure Width in the XML file, and then depending on Structure Diameter, Structure Length and Structure Width, it will compute BdyD1, BdyD2, which will be rendered on the screen, as they are tied to the actual AutoCAD entities on the Civil 3D.
So this means that while it is technically possible to define quantities like BdyD1, BdyD2 and assign them to AutoCAD entities via vanilla AutoCAD, and correctly mapping the all the relationship, in practice it’s exceedingly hard to get it right. It’s much easier to just use Part Builder if you want to create new Part Family.
Conclusion #
You don’t need Civil 3D if you just want to check the eligible Part Sizes or to add/delete Part Sizes. However, Civil 3D Part Builder is absolutely essential for defining new Part Family.





